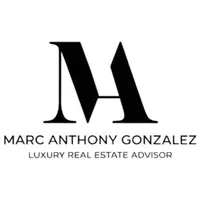Bought with Sabiné Tucker • Vanguard Properties
Stacy A Lynch • 01847706 • Marin's Finest
$1,100,000
$1,049,000
4.9%For more information regarding the value of a property, please contact us for a free consultation.
7522 Elphick RD Sebastopol, CA 95472
3 Beds
3 Baths
1,892 SqFt
Key Details
Sold Price $1,100,000
Property Type Single Family Home
Sub Type Single Family Residence
Listing Status Sold
Purchase Type For Sale
Square Footage 1,892 sqft
Price per Sqft $581
MLS Listing ID 325011206
Sold Date 03/20/25
Bedrooms 3
Full Baths 2
Half Baths 1
HOA Y/N No
Year Built 1958
Lot Size 0.477 Acres
Property Sub-Type Single Family Residence
Property Description
Charming 1958 one story corner home on .4775 acres down a country lane minutes from downtown Sebastopol. The lush lot surrounds the home and a detached barn-style garage. Living room overlooks expansive garden and backyard and has a fireplace with gas insert to warm it up on those chilly mornings and nights. Cozy dining room with greenhouse window is open to living room and kitchen. Kitchen was remodeled by previous owners and has stainless appliances including a gas range, built-in oven, refrigerator and recessed lighting. The covered breezeway between the home and the attached 2 car side by side garage was extended and enclosed to make a spacious sunroom plus 1/2 bath. There are 3 Bedrooms and 2 full baths including primary suite with dressing area and walk-in closet. Primary bath has stall shower and hall bath has a whirlpool tub. Rich oak hardwood floors throughout have just been refinished. The detached garage was built to be a workshop on the ground floor and the upstairs served as a dream 18' x 23' art studio/ & craft room. Assessor's tax record shows 1218sf + approx. 360sf Sunroom + approx. 414sf Room above detached garage = approx. 1892sf total. Whether for your primary home or a getaway from the city life, you'll love this peaceful slice of heaven in Sebastopol.
Location
State CA
County Sonoma
Community No
Area Sebastopol
Rooms
Dining Room Formal Room
Kitchen Synthetic Counter
Interior
Interior Features Formal Entry
Heating Central, Gas
Cooling Central
Flooring Tile, Wood
Fireplaces Number 1
Fireplaces Type Gas Piped, Insert, Living Room
Laundry Dryer Included, In Garage, Washer Included
Exterior
Parking Features Attached, Detached, Garage Facing Front, Interior Access, Side-by-Side, Uncovered Parking Spaces 2+, Workshop in Garage
Garage Spaces 8.0
Fence Back Yard, Fenced, Vinyl, Wire, Wood
Utilities Available Natural Gas Connected
Roof Type Composition,Shingle
Building
Story 1
Foundation Concrete Perimeter
Sewer Septic Connected, Septic System
Water Shared Well
Architectural Style Contemporary, Ranch
Level or Stories 1
Others
Senior Community No
Special Listing Condition Offer As Is, Successor Trustee Sale
Read Less
Want to know what your home might be worth? Contact us for a FREE valuation!

Our team is ready to help you sell your home for the highest possible price ASAP

Copyright 2025 , Bay Area Real Estate Information Services, Inc. All Right Reserved.


