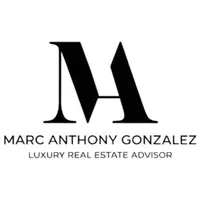Bought with Ali Nazmi • Golden Gate Investments
$1,900,000
$2,000,000
5.0%For more information regarding the value of a property, please contact us for a free consultation.
3181 Teigland RD Lafayette, CA 94549
4 Beds
4 Baths
3,278 SqFt
Key Details
Sold Price $1,900,000
Property Type Single Family Home
Sub Type Single Family Residence
Listing Status Sold
Purchase Type For Sale
Square Footage 3,278 sqft
Price per Sqft $579
Subdivision Teigland Estates
MLS Listing ID 323027708
Sold Date 05/24/23
Bedrooms 4
Full Baths 3
Half Baths 1
HOA Y/N No
Year Built 1948
Lot Size 1.100 Acres
Property Sub-Type Single Family Residence
Property Description
California Classic. Park like setting! With all the Hallmarks of a post war California Ranch style home! This sprawling 3278 sf home is perfectly sited on 1.10 acre lot and is set back from the road for added privacy. Drive up the graceful circular driveway surrounded and adorned by mature trees and beautiful gardens. Red brick patio and paths lead to the home. Expansive glass windows look out the gardens and rear yard with a sparkling pool! There are 4 bedrooms and 3.5 baths, generous sized family room with fireplace, boxed beam ceiling and built in bookcases w/ library ladder. Located just off the family room is an enchanting bar making it feel like you are on an island in the South seas, really... The ensuite primary bedroom is at one end of the hall and guest bedrooms are located down the main hallway. The fourth bedroom with ensuite is located poolside. The well-equipped kitchen with subzero refrigerator and island counter looks out to the colorful front gardens. Features: Pool Covered Patio Covered Parking 2 Fireplaces Subzero Refrigerator Skylights Art Studio Exercise Room Workshop Wine Storage Private Patio off primary ensuite Jack & Jill bathroom w/ double sinks
Location
State CA
County Contra Costa
Community No
Area Lafayette
Rooms
Family Room Open Beam Ceiling
Kitchen Breakfast Area, Granite Counter, Island, Other Counter, Skylight(s)
Interior
Interior Features Formal Entry, Open Beam Ceiling, Skylight(s), Wet Bar
Heating Central, Gas
Cooling Central
Flooring Tile, Wood
Fireplaces Number 2
Fireplaces Type Brick, Family Room, Insert, Living Room, Wood Burning
Laundry Laundry Closet, Washer/Dryer Stacked Included
Exterior
Parking Features 1/2 Car Space, Covered, Garage Facing Front, Interior Access, RV Possible
Fence Back Yard, Metal, Wood
Pool Built-In
Utilities Available Public
View Other
Roof Type Bitumen,Composition,Elastomeric,Metal
Building
Story 1
Foundation Concrete Perimeter
Sewer Public Sewer
Water Public
Architectural Style Ranch, Traditional, See Remarks
Level or Stories 1
Others
Senior Community No
Special Listing Condition Notice Of Default, Offer As Is
Read Less
Want to know what your home might be worth? Contact us for a FREE valuation!

Our team is ready to help you sell your home for the highest possible price ASAP

Copyright 2025 , Bay Area Real Estate Information Services, Inc. All Right Reserved.


